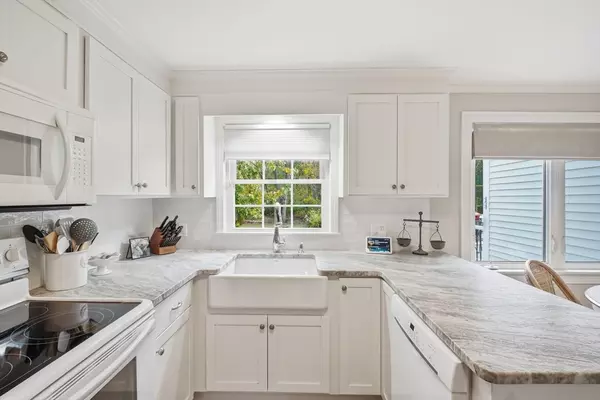$440,000
$400,000
10.0%For more information regarding the value of a property, please contact us for a free consultation.
603 Parker St East Longmeadow, MA 01028
4 Beds
2 Baths
1,648 SqFt
Key Details
Sold Price $440,000
Property Type Single Family Home
Sub Type Single Family Residence
Listing Status Sold
Purchase Type For Sale
Square Footage 1,648 sqft
Price per Sqft $266
MLS Listing ID 73448019
Sold Date 11/25/25
Style Cape
Bedrooms 4
Full Baths 2
HOA Y/N false
Year Built 1955
Annual Tax Amount $5,914
Tax Year 2025
Lot Size 0.570 Acres
Acres 0.57
Property Sub-Type Single Family Residence
Property Description
RUN, DONT WALK to this beautifully updated 4 bed, 2 full bath Cape offering the perfect combination of charm and modern comfort. The home is bright and airy and features remodeled kitchen, stylishly updated baths, HW floors throughout, custom blinds. The flexible floor plan includes 2 bedrooms on the first floor and 2 spacious bedrooms upstairs, ideal for today's lifestyle. Major upgrades provide peace of mind with a newer roof, siding, HVAC system, central air, hot water tank and electrical. An oversized one car garage and separate shed adds convenience, while the wonderful yard with newer Trex deck is perfect for relaxing, entertaining or play. Additional features include security system, central vac, Sprinkler system, and Spray foam insulation added. Move-in ready and filled with quality craftsmanship, this home blends timeless style with modern efficiency. Conveniently located close to area amenities, schools, and parks, it's the perfect place to call home.
Location
State MA
County Hampden
Zoning RA
Direction Use GPS
Rooms
Family Room Flooring - Hardwood, Exterior Access, Recessed Lighting, Slider
Basement Full, Bulkhead
Primary Bedroom Level First
Dining Room Flooring - Hardwood, Exterior Access
Kitchen Flooring - Hardwood, Dining Area, Countertops - Stone/Granite/Solid, Breakfast Bar / Nook, Remodeled
Interior
Interior Features Central Vacuum, Laundry Chute
Heating Forced Air, Propane
Cooling Central Air
Flooring Tile, Hardwood
Fireplaces Number 1
Fireplaces Type Dining Room
Appliance Water Heater, Range, Dishwasher, Disposal, Microwave, Refrigerator, Washer, Dryer
Laundry In Basement
Exterior
Exterior Feature Deck - Composite, Rain Gutters, Professional Landscaping, Sprinkler System
Garage Spaces 1.0
Roof Type Shingle
Total Parking Spaces 6
Garage Yes
Building
Lot Description Corner Lot
Foundation Concrete Perimeter
Sewer Public Sewer
Water Public
Architectural Style Cape
Schools
Middle Schools Birch Land Park
High Schools El High
Others
Senior Community false
Read Less
Want to know what your home might be worth? Contact us for a FREE valuation!

Our team is ready to help you sell your home for the highest possible price ASAP
Bought with Scott Bode • Cuoco & Co. Real Estate







