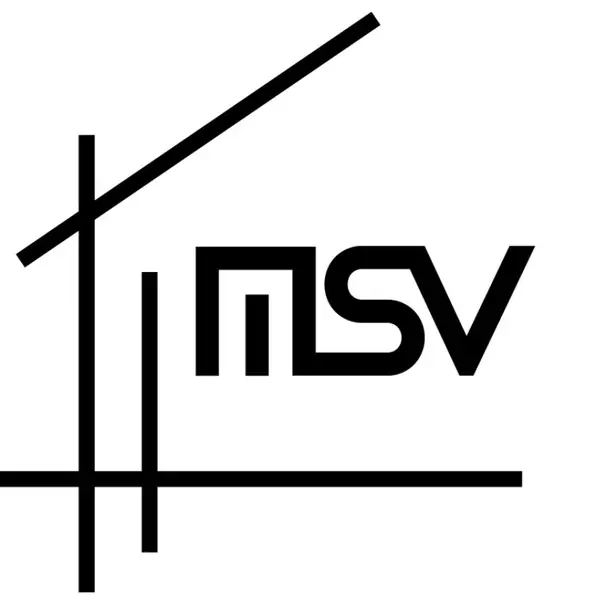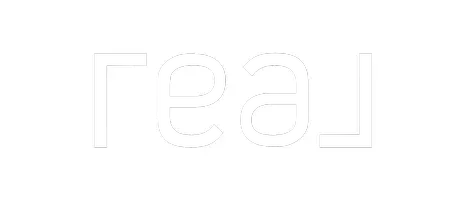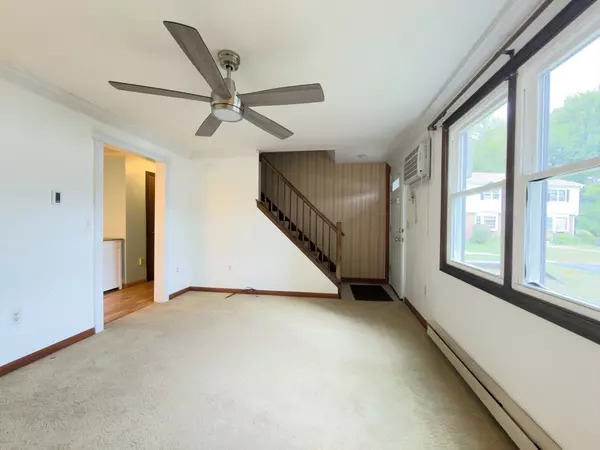$222,000
$239,900
7.5%For more information regarding the value of a property, please contact us for a free consultation.
41 South St #17 Easthampton, MA 01027
2 Beds
1.5 Baths
864 SqFt
Key Details
Sold Price $222,000
Property Type Condo
Sub Type Condominium
Listing Status Sold
Purchase Type For Sale
Square Footage 864 sqft
Price per Sqft $256
MLS Listing ID 73435508
Sold Date 11/24/25
Bedrooms 2
Full Baths 1
Half Baths 1
HOA Fees $290/mo
Year Built 1971
Annual Tax Amount $3,040
Tax Year 2025
Property Sub-Type Condominium
Property Description
Welcome to 41 South Street, Unit 17, a bright and comfortable condo in the heart of Easthampton. This two-level home offers a practical layout with a spacious living room, functional kitchen, and convenient half bath on the first floor. Upstairs, you'll find two bedrooms and a full bath, providing privacy and flexibility for family, guests, or a home office. The unit is filled with natural light and offers the ease of condo living with exterior maintenance and landscaping included. As part of the community, residents enjoy access to a fully enclosed in-ground pool — perfect for relaxing and socializing during the warmer months. The location is just minutes from downtown Easthampton, with shops, restaurants, schools, and the bike path nearby, plus quick connections to Northampton and major routes. Whether you're searching for your first home, a downsizing option, or an investment, this condo presents a wonderful opportunity to live in this desirable and vibrant community.
Location
State MA
County Hampshire
Zoning R15
Direction GPS Friendly
Rooms
Basement Y
Primary Bedroom Level Second
Kitchen Bathroom - Half, Ceiling Fan(s), Flooring - Hardwood
Interior
Heating Electric
Cooling Wall Unit(s)
Flooring Tile, Carpet, Wood Laminate
Appliance Range, Dishwasher, Refrigerator, Washer, Dryer
Laundry In Unit, Electric Dryer Hookup, Washer Hookup
Exterior
Exterior Feature Patio
Pool Association, In Ground
Community Features Shopping, Pool, Tennis Court(s), Walk/Jog Trails, Stable(s), Golf, Medical Facility, Bike Path, House of Worship, Private School, Public School
Utilities Available for Electric Range, for Electric Oven, for Electric Dryer, Washer Hookup
Roof Type Shingle
Total Parking Spaces 1
Garage No
Building
Story 2
Sewer Public Sewer
Water Public
Others
Pets Allowed Yes w/ Restrictions
Senior Community false
Acceptable Financing Contract
Listing Terms Contract
Read Less
Want to know what your home might be worth? Contact us for a FREE valuation!

Our team is ready to help you sell your home for the highest possible price ASAP
Bought with Jocelyn Cleary • Canon Real Estate, Inc.







