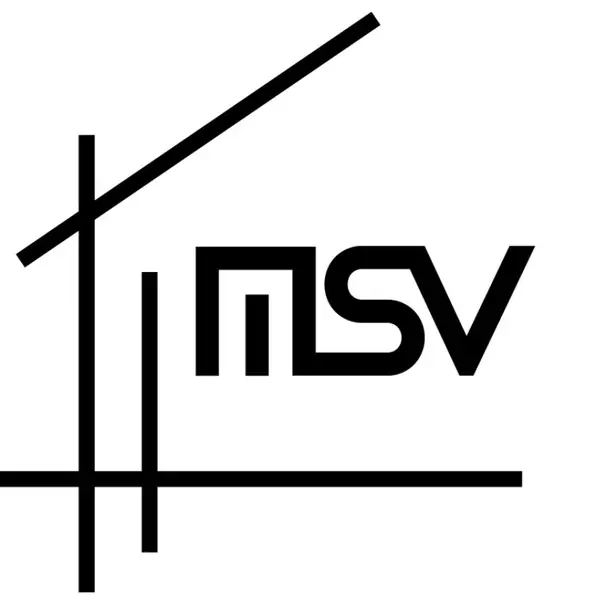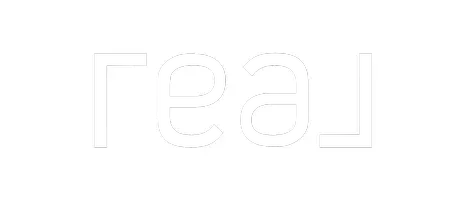$760,000
$749,900
1.3%For more information regarding the value of a property, please contact us for a free consultation.
1841 Maple St Dighton, MA 02764
3 Beds
2.5 Baths
2,194 SqFt
Key Details
Sold Price $760,000
Property Type Single Family Home
Sub Type Single Family Residence
Listing Status Sold
Purchase Type For Sale
Square Footage 2,194 sqft
Price per Sqft $346
MLS Listing ID 73353834
Sold Date 04/30/25
Style Colonial
Bedrooms 3
Full Baths 2
Half Baths 1
HOA Y/N false
Year Built 1986
Annual Tax Amount $6,044
Tax Year 2025
Lot Size 3.380 Acres
Acres 3.38
Property Sub-Type Single Family Residence
Property Description
Discover a private retreat: 3BD/2.5BA colonial on 3+ park-like acres. Craftsman built, lovingly maintained. Primary suite boasts a bath, walk-in closet, and bright windows. Living room with fireplace, dining area, and family room with built-in window seat. Granite kitchen with ample storage. New oak floors, tile, and fresh paint throughout. Convenient mudroom and garage laundry. New Pella windows/sliders (2023), newer roof, 2024 master bath remodel, septic, and whole-house water filter. 2020 heating system. Well water, eliminating town water bills. Finished workshop/hobby shed. Long paved driveway, professionally landscaped grounds with stone walls. Fenced garden with raised beds, berries. Backyard fire pit and perennial gardens. Fertile field suitable for a larger garden, animals, or recreation. Serene, private living with room for hobbies and family gatherings. This is a place where cherished moments become lifelong memories, a true sanctuary to call your own.
Location
State MA
County Bristol
Area North Dighton
Zoning R1
Direction Route 44 to Williams St. to a right on Maple St. House is on the left.
Rooms
Family Room Flooring - Wood
Basement Full, Interior Entry, Bulkhead, Sump Pump, Concrete, Unfinished
Primary Bedroom Level Second
Dining Room Flooring - Wood, Exterior Access, Slider, Lighting - Pendant
Kitchen Flooring - Stone/Ceramic Tile, Countertops - Stone/Granite/Solid, Breakfast Bar / Nook, Exterior Access, Recessed Lighting, Slider, Stainless Steel Appliances, Peninsula, Lighting - Pendant
Interior
Interior Features Mud Room, Foyer
Heating Baseboard, Oil
Cooling Ductless
Flooring Flooring - Stone/Ceramic Tile
Fireplaces Number 1
Fireplaces Type Family Room
Appliance Water Heater, Range, Dishwasher, Microwave, Refrigerator, Water Treatment, Vacuum System, Water Softener
Laundry First Floor, Washer Hookup
Exterior
Exterior Feature Storage
Garage Spaces 2.0
Community Features Public Transportation, Shopping, Walk/Jog Trails, Medical Facility, Laundromat
Utilities Available Washer Hookup
Roof Type Shingle,Vegetation/Garden
Total Parking Spaces 10
Garage Yes
Building
Lot Description Wooded
Foundation Concrete Perimeter
Sewer Private Sewer
Water Private
Architectural Style Colonial
Others
Senior Community false
Read Less
Want to know what your home might be worth? Contact us for a FREE valuation!

Our team is ready to help you sell your home for the highest possible price ASAP
Bought with Elizabeth Ruehrwein • RE/MAX Integrity






