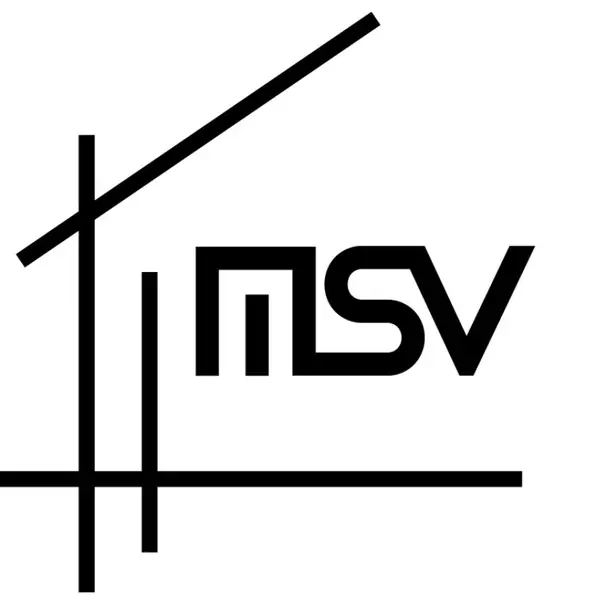$470,000
$468,700
0.3%For more information regarding the value of a property, please contact us for a free consultation.
77 Johnson Street North Attleboro, MA 02760
2 Beds
1 Bath
857 SqFt
Key Details
Sold Price $470,000
Property Type Single Family Home
Sub Type Single Family Residence
Listing Status Sold
Purchase Type For Sale
Square Footage 857 sqft
Price per Sqft $548
MLS Listing ID 73350599
Sold Date 04/30/25
Style Cape,Ranch
Bedrooms 2
Full Baths 1
HOA Y/N false
Year Built 1950
Annual Tax Amount $4,194
Tax Year 2025
Lot Size 10,454 Sqft
Acres 0.24
Property Sub-Type Single Family Residence
Property Description
Showings start now at this super sweet spring listing in desirable Roosevelt neighborhood conveniently located to all area amenities. Available for quick close, this one level 2-bedroom home offers fully applianced kitchen open to spacious family room, hardwoods throughout, mudroom/enclosed porch and an unfinished walk-up attic with storage galore. Warmer weather is almost upon us, perfect for outdoor entertaining in the large fenced-in back yard with oversized patio as well as ample space for those with a green thumb. Bonus: there is a recently re-built detached one car garage (2020), central air, sump pump (2020), newly power washed vinyl siding, municipal electric, gas heat/cooking and town water/sewer. Not to be missed!
Location
State MA
County Bristol
Zoning Res
Direction Roosevelt to Amvet to Johnson St
Rooms
Family Room Flooring - Hardwood
Basement Full, Interior Entry, Sump Pump, Concrete, Unfinished
Primary Bedroom Level First
Kitchen Flooring - Hardwood
Interior
Interior Features Walk-up Attic
Heating Baseboard, Natural Gas
Cooling Central Air
Flooring Tile, Hardwood
Appliance Gas Water Heater, Water Heater, Range, Dishwasher, Disposal, Refrigerator, Washer, Dryer
Laundry In Basement, Gas Dryer Hookup, Washer Hookup
Exterior
Exterior Feature Porch - Enclosed, Patio, Rain Gutters, Sprinkler System, Screens, Fenced Yard, Garden
Garage Spaces 1.0
Fence Fenced/Enclosed, Fenced
Community Features Public Transportation, Shopping, Golf, Highway Access, House of Worship, Public School, T-Station, Sidewalks
Utilities Available for Gas Range, for Gas Dryer, Washer Hookup
Roof Type Shingle
Total Parking Spaces 2
Garage Yes
Building
Foundation Concrete Perimeter
Sewer Public Sewer
Water Public
Architectural Style Cape, Ranch
Others
Senior Community false
Read Less
Want to know what your home might be worth? Contact us for a FREE valuation!

Our team is ready to help you sell your home for the highest possible price ASAP
Bought with Heather Civitarese • Keller Williams Elite






