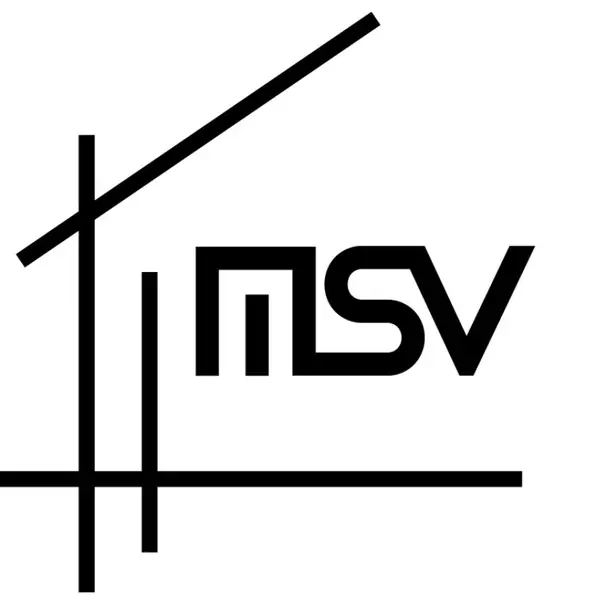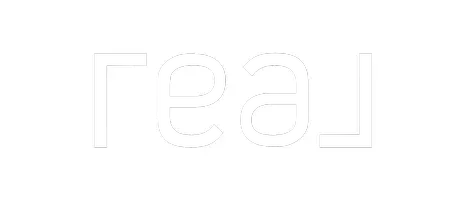$222,400
$222,400
For more information regarding the value of a property, please contact us for a free consultation.
23 Buttercup Ln #23 Grafton, MA 01560
2 Beds
1 Bath
1,360 SqFt
Key Details
Sold Price $222,400
Property Type Condo
Sub Type Condominium
Listing Status Sold
Purchase Type For Sale
Square Footage 1,360 sqft
Price per Sqft $163
MLS Listing ID 73332310
Sold Date 04/29/25
Bedrooms 2
Full Baths 1
HOA Fees $285/mo
Year Built 2006
Annual Tax Amount $2,032
Tax Year 2025
Lot Size 68.200 Acres
Acres 68.2
Property Sub-Type Condominium
Property Description
LOTTERY HAS CLOSED AND IS NOW ACCEPTING WAITLIST APPLICATIONS. Welcome to Hilltop Farms! Great unit in Grafton. Large open floor plan with huge living room and kitchen with great dining area, garage, 2 large bedrooms and 1 full bath, back deck off main level. Unit subject to affordable housing and resale restrictions, including application and lottery process. Income and asset limits apply. Must be a first time home buyer. Must be owner occupied. Household cannot exceed the annual income of: 1 Person - $68,500. 2 Person - $78,250. 3 Person - $88,050. 4 Person - $97,800. Applicants must be first-time homebuyers (have not owned a home in last 3 years). Exceptions include single parents, displaced homemakers, and owners of mobile homes. DEADLINE TO APPLY is 2/18/25. Please refer to attachment for application info and qualification details.
Location
State MA
County Worcester
Zoning OLI
Direction Milford Rd to Buttercup Lane
Rooms
Basement Y
Primary Bedroom Level Second
Dining Room Flooring - Laminate, Deck - Exterior, Exterior Access, Open Floorplan, Slider
Kitchen Flooring - Laminate, Window(s) - Picture, Open Floorplan
Interior
Interior Features Internet Available - Unknown
Heating Forced Air, Natural Gas
Cooling Central Air
Flooring Carpet, Laminate
Appliance Range, Dishwasher, Refrigerator, Washer
Laundry Electric Dryer Hookup, Washer Hookup, In Basement, In Unit
Exterior
Exterior Feature Deck - Wood
Garage Spaces 1.0
Community Features Public Transportation, Shopping, Park, Walk/Jog Trails, Stable(s), Golf, Public School
Utilities Available for Electric Range, for Electric Dryer, Washer Hookup
Roof Type Shingle
Total Parking Spaces 2
Garage Yes
Building
Story 2
Sewer Public Sewer
Water Public
Others
Pets Allowed Yes w/ Restrictions
Senior Community false
Acceptable Financing Contract, Deed Restricted (See Remarks)
Listing Terms Contract, Deed Restricted (See Remarks)
Read Less
Want to know what your home might be worth? Contact us for a FREE valuation!

Our team is ready to help you sell your home for the highest possible price ASAP
Bought with Team ROVI • Real Broker MA, LLC






