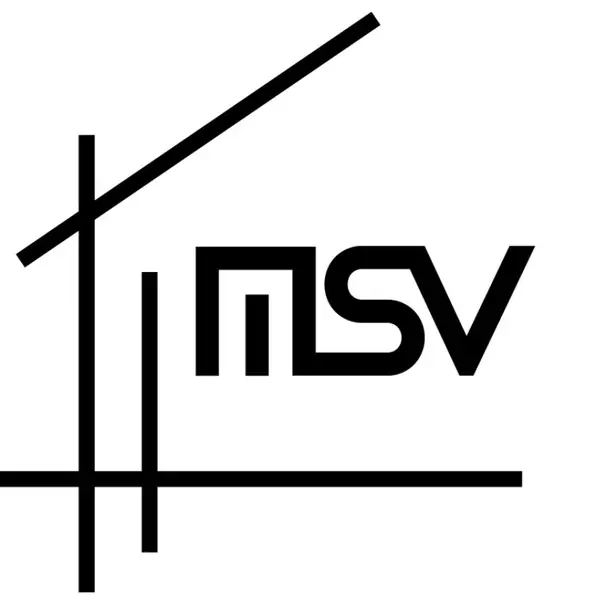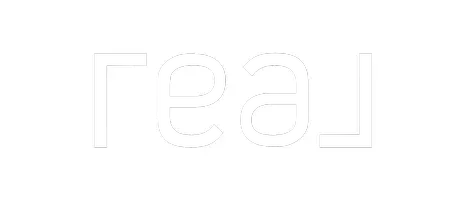$430,000
$439,900
2.3%For more information regarding the value of a property, please contact us for a free consultation.
51 Platts Rd Ashburnham, MA 01430
3 Beds
3 Baths
2,000 SqFt
Key Details
Sold Price $430,000
Property Type Single Family Home
Sub Type Single Family Residence
Listing Status Sold
Purchase Type For Sale
Square Footage 2,000 sqft
Price per Sqft $215
MLS Listing ID 73301267
Sold Date 02/25/25
Style Raised Ranch
Bedrooms 3
Full Baths 3
HOA Y/N false
Year Built 1990
Annual Tax Amount $5,568
Tax Year 2024
Lot Size 5.330 Acres
Acres 5.33
Property Sub-Type Single Family Residence
Property Description
Welcome to this beautiful property boasting a new Kitchen, finished basement with possible 4th bedroom. With 3 full baths there will be no fighting for the shower! This home offers Solar on top of the already private Ashburnham Electric. Mini splits in the main upper and lower living levels, Kerosene heater in the basement for the very cold days. Above ground pool and hot Tub off the enclosed back porch all of this on 5.33 gorgeous acres, great gardens and serene peace surround this home for a true country feel. Perfect for outdoorsy families. This home is minutes from the sought after Ashburnham Schools. Oakmont, Overlook, and John R Briggs all in walking distance. and just mins drive to downtown Ashburnham. This is a must see home. Come add your personal touches.
Location
State MA
County Worcester
Direction Turn onto Platts Rd. Halfway down.
Rooms
Basement Finished, Garage Access
Interior
Heating Central, Electric, Propane, Active Solar
Cooling Central Air
Flooring Wood
Appliance Electric Water Heater, Range, Microwave, Refrigerator, Washer, Dryer
Exterior
Exterior Feature Porch, Porch - Enclosed
Garage Spaces 1.0
Utilities Available for Electric Range
Waterfront Description Beach Front,Lake/Pond,1 to 2 Mile To Beach
Roof Type Shingle
Total Parking Spaces 4
Garage Yes
Building
Lot Description Wooded
Foundation Concrete Perimeter
Sewer Private Sewer
Water Private
Architectural Style Raised Ranch
Others
Senior Community false
Read Less
Want to know what your home might be worth? Contact us for a FREE valuation!

Our team is ready to help you sell your home for the highest possible price ASAP
Bought with Jared Rowland • Lamacchia Realty, Inc.






