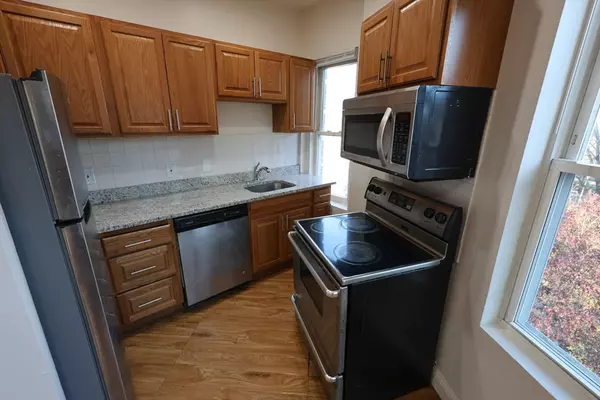
1 Kenilworth Street #5 Boston, MA 02119
2 Beds
1 Bath
1,050 SqFt
UPDATED:
Key Details
Property Type Condo
Sub Type Apartment
Listing Status Active
Purchase Type For Rent
Square Footage 1,050 sqft
MLS Listing ID 73457620
Bedrooms 2
Full Baths 1
HOA Y/N false
Rental Info Term of Rental(12)
Year Built 1899
Property Sub-Type Apartment
Property Description
Location
State MA
County Suffolk
Area Roxbury
Direction Dudley Street- Kenilworth Street (At Intersection)
Rooms
Primary Bedroom Level Fourth Floor
Kitchen Flooring - Hardwood, Window(s) - Bay/Bow/Box, Countertops - Stone/Granite/Solid, Recessed Lighting, Stainless Steel Appliances
Interior
Interior Features Recessed Lighting, Center Hall, Single Living Level
Heating Electric
Flooring Hardwood
Appliance Range, Dishwasher, Microwave, Refrigerator, Washer, Dryer
Laundry Common Area, In Building
Exterior
Exterior Feature Rain Gutters, Screens
Community Features Public Transportation, Shopping, Park, Laundromat, House of Worship, Private School, Public School, Other
Garage No
Schools
Elementary Schools Hale Elementary
Middle Schools James Timilty
High Schools O'Bryant School
Others
Pets Allowed Yes w/ Restrictions
Senior Community false







