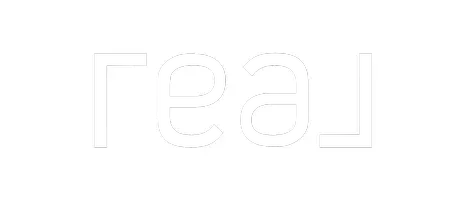60A Washington Park Drive #3 Andover, MA 01810
2 Beds
1 Bath
805 SqFt
OPEN HOUSE
Sat May 24, 1:00pm - 2:30pm
UPDATED:
Key Details
Property Type Condo
Sub Type Condominium
Listing Status Active
Purchase Type For Sale
Square Footage 805 sqft
Price per Sqft $447
MLS Listing ID 73377443
Bedrooms 2
Full Baths 1
HOA Fees $590/mo
Year Built 1965
Annual Tax Amount $4,191
Tax Year 2025
Property Sub-Type Condominium
Property Description
Location
State MA
County Essex
Zoning APT
Direction Route 495 to Route 28 South. Complex on the left after stop light in Shawsheen Square.
Rooms
Basement N
Primary Bedroom Level Second
Dining Room Flooring - Stone/Ceramic Tile, Deck - Exterior, Paints & Finishes - Low VOC, Slider, Lighting - Overhead
Kitchen Flooring - Stone/Ceramic Tile, Pantry, Countertops - Stone/Granite/Solid, Cabinets - Upgraded, Paints & Finishes - Low VOC, Recessed Lighting, Remodeled, Stainless Steel Appliances, Storage, Lighting - Overhead
Interior
Interior Features Attic Access, Lighting - Overhead, Center Hall, Finish - Sheetrock, Internet Available - Broadband, High Speed Internet
Heating Baseboard
Cooling Wall Unit(s)
Flooring Wood, Tile, Laminate
Appliance Range, Dishwasher, Disposal, Microwave, Refrigerator
Laundry First Floor, In Building
Exterior
Exterior Feature Deck, Tennis Court(s)
Pool Association, In Ground
Community Features Public Transportation, Shopping, Pool, Tennis Court(s), Park, Medical Facility, Laundromat, Highway Access, Public School, T-Station
Utilities Available for Electric Range
Roof Type Shingle
Total Parking Spaces 2
Garage No
Building
Story 2
Sewer Public Sewer
Water Public
Others
Pets Allowed No
Senior Community false






